The master bedroom in the rental renovation has a tiny bathroom. As I had mentioned before here, it was a total gut, and took a lot of thought on my part as to how to make this tiny bathroom functional, and feel bigger. I must say, {patting myself on the back} I think I did a pretty darn good job with this tiny bathroom. I only had a 4′ x 8′ space to work with so I had to get creative. I used a mid-century modern cabinet for the vanity like I did in the other bathroom, but went big on the tile to make the space feel bigger and brighter. So here she is all done and ready for the new owner
I spent weeks searching for a sink and a vessel faucet that would fit into the cabinet and clear the medicine cabinet. I ended up using the Decolav sink that is semi-recessed. The day the fabricator was installing the marble top, he called me to say there was a problem with the handle hitting the sink. I almost cried. I had no other options, so I just went with what I had. And you know what? He was WRONG. It’s a tight fit but, it works just fine. Phew.
I love the medicine cabinet. It is from Restoration Hardware. It gives the look of a hanging carved mirror rather than a medicine cabinet
We re-worked the drawers to fit the plumbing. I could have just made the two top drawers stationary, but this bathroom needed every inch for storage
The mid-century modern cabinet wasn’t tall enough for a vanity height, so I ordered unfinished mid-century modern legs from tablelegs.com and stained them to match. When you have a small space to work with, one of the key components to give the illusion of a bigger space, is the visual impact you create. If I would of done a cabinet that was solid all the way to the floor, it would have made the space feel smaller. Having that open space under the vanity, visually gives the space a bigger feeling.
I wanted a frameless shower door, but there just wasn’t enough room to swing a door. So I had the enclosure made taller, again to utilize the height in the bathroom, giving it the illusion of a bigger space.
I continued the herringbone pattern from the shower to the vanity wall in order to not break up the wall visually. If I would have stopped the tile at the shower I felt it would of broken up the bathroom, making it feel smaller. I used a 4″ x 16″ white tile, laid in a herringbone pattern from the floor to the ceiling to give the room some continuity and make it feel bigger.
The faucets are by Delta, the Vero collection, in champagne bronze. I am on the fence about these. They are pretty, not as gold as I thought they would be, and they show fingerprint marks easily. And the shower head water flow is just ok
I used carrera marble octagon inside the shower and the floor
It’s a cleaner look when you use a larger tile on the dam portion of the shower, and easier for the tile setter
I love how the tile looks next to the bedroom wood flooring
Taking out the swinging door and adding a pocket door was a no brainer. Gaining the space of the swing of a door is valuable when working in a tiny space
Just to give you an appreciation of how improved this bathroom is, here are some side by side before and afters
What a difference right? Yep, I am pretty happy the way it turned out, and so are the new buyers. I met with them yesterday, and they said that they LOVE everything I did in the house. They said it was as if they asked for everything on their wish list and they got it, awe! Just hearing that makes my heart melt.


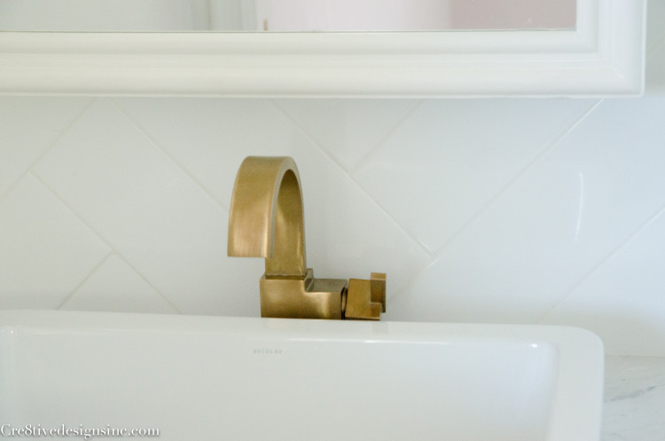
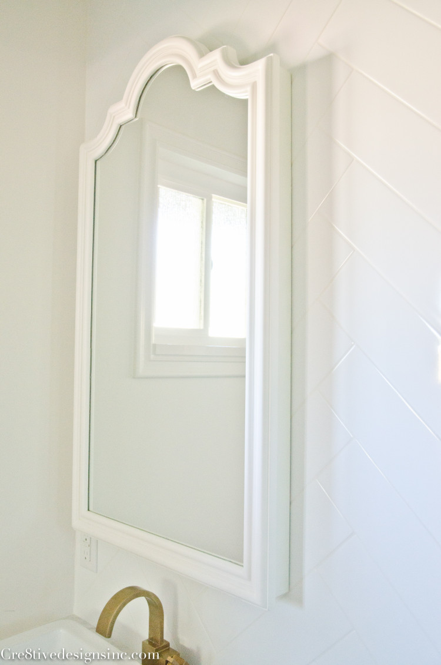
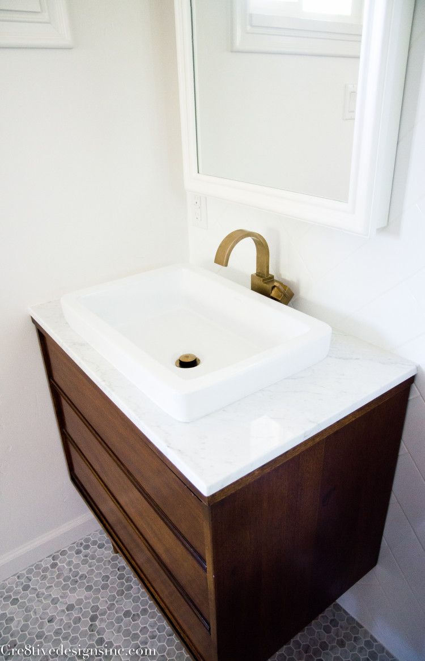
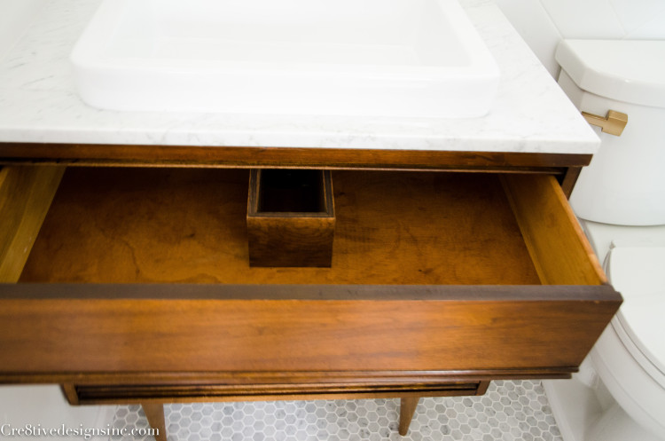
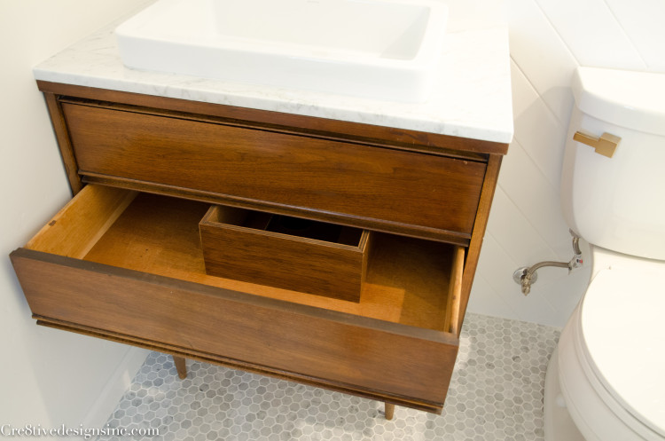
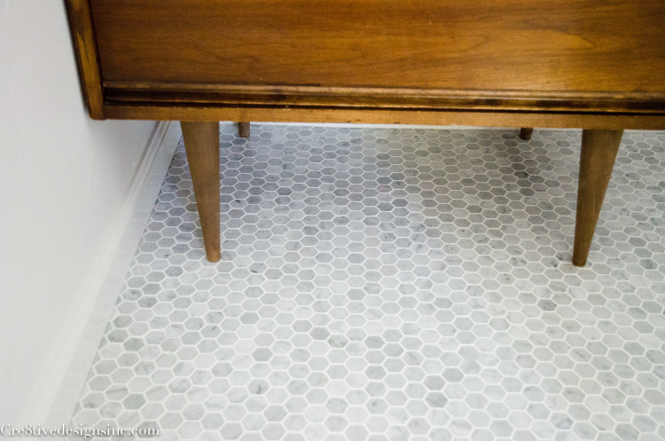
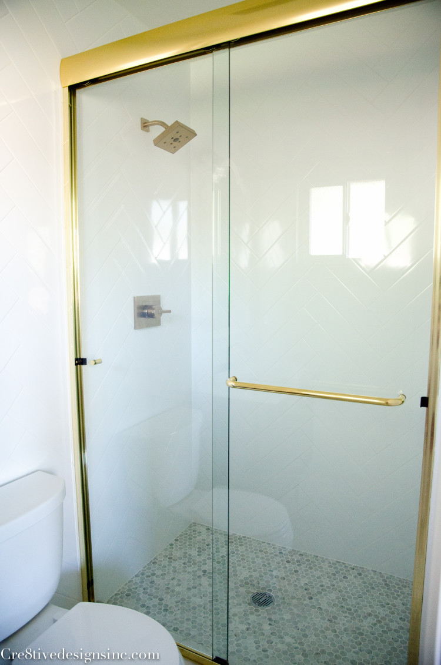
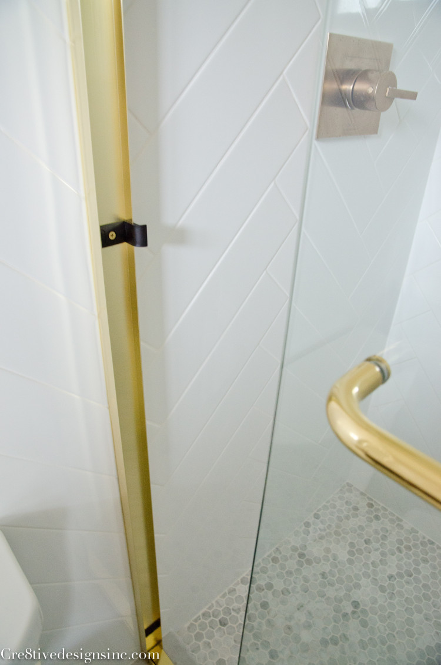
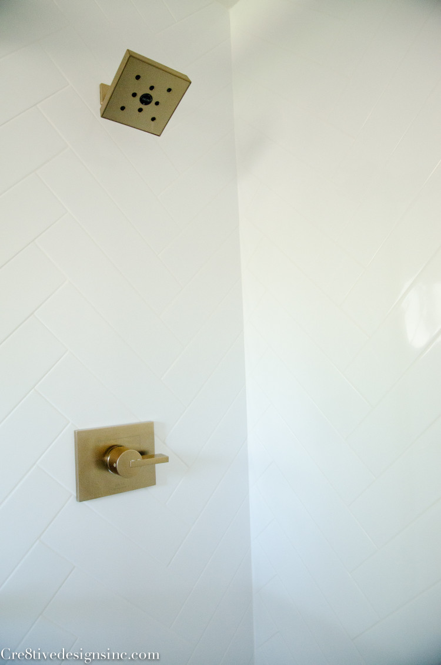

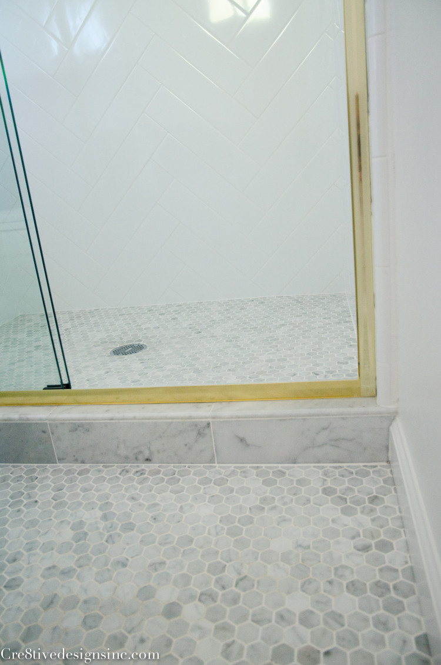
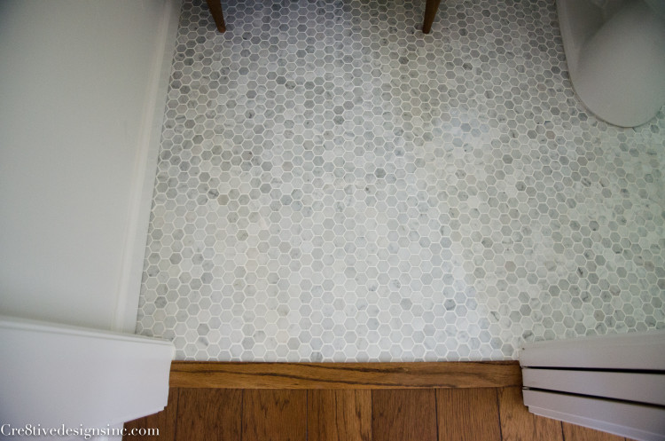


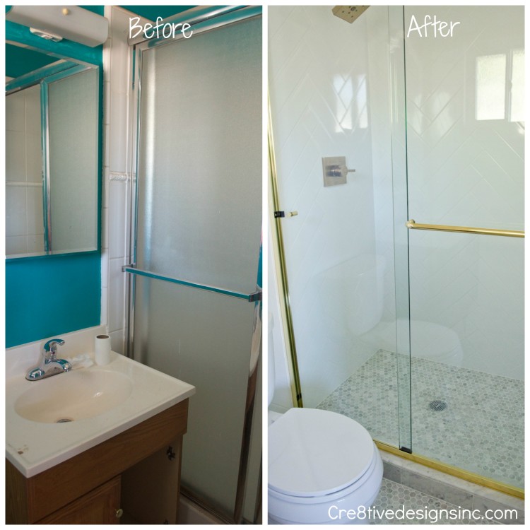





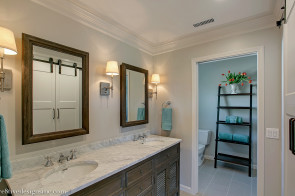
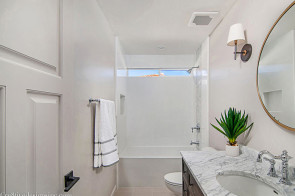
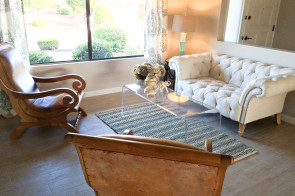

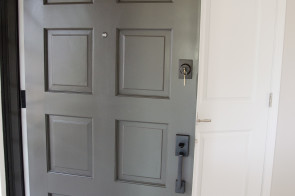


Great job! I like the combination of styles and how much more open the room feels now.
You could have used a Kohler frameless door. They are much safer than swing doors but give you a great look.
That’s a sliding door, not a swing door.
Stephanie,
I love how the vanity sits off the floor and I never realized it, but it does open up the space a LOT.
You did a beautiful job…you deserve some pat on the back. 😉
gail
Such an amazing design! What was the bathroom dimensations?
Thank you! The bathroom was 4′ x 8′
Can you please tell me dimensions of the small dresser/turned vanity and where you purchased the sink? Thanks!
I am going from memory, but I think it was 30″ wide by 24″ tall adding longer legs brought it up to counter height. Sink is by Decolav and I just put a link to it in the post. I should of done that the first time!
Hi!
What a great job! We are building a house in Denmark and are considering to make sink cabinets like these in either rosewood or teak.
My question is: do you find these wood types suitable for bathrooms? I’m wondering if the humidity might damage the cabinet.
Best regards, Kirstine
Kristine, I can not say for certain that those woods are suitable for bathrooms, because I am not a professional furniture maker, and do I know what type of finish your cabinet will have on it. But my best professional guess, would be YES! They should hold up to moisture well. They are hardwoods, and if they have a sealer on them they should be just fine.
I love this!!! It’s exactly what I want to do in my new beach house. I am desperately trying to find the right vanity; mid century dresser/credenza/buffet. I am running into the same issue, they are too short. I know I can get the legs to replace the shorter ones. What I don’t know much about is the marble top (where and how much?) and the faucet…I’m having a tough time finding cool brass fixtures interest $500…any suggestions??
It is hard to find the perfect size, at a reasonable price. I think I just got lucky, but I did search for a really long time. You can find remnant marble on Craig’s list, but then you have to find a fabricator to make it for you. I have also found that marble companies that sell and fabricate marble usually have a bin with remnants on their lots. As far as the brass fixtures, the only one that I have found is kind of brass looking and affordable, is the Champagne bronze by Delta. Other than that, there isn’t much out there under $500.
You could always remove the legs and suspend the cabinet.
I love it! I also struggled with my 4 x 8 bathroom! But that project is done and I’m off on the last bath remodel, which is thankfully 6 X 10! I have love the medicine cabinet. I’ve looked at it on line at RH several times. I purchased a “polar white” vanity with a glossy finish. Do you think the white in this cabinet will match? How white is it? And is the finish smooth?
Very well done! I have a similar size bathroom in the house we are working on now and this is exactly what is in my head for the cabinet. Perfect visual for me to show my husband who has difficulties unless he sees a picture. 👍
I hear ya on that one Marianne! Glad to be of assistances 🙂
Love this! I love the tile! It’s marble, correct? I want to do marble tile in my bathroom, but I am wondering if it is the same as counter tops, hard to maintain and easily etched? thoughts???
Marble does etch and stain…but there was so little of the countertop exposed that I didn’t think it would be that hard to keep it from etching or staining. Some people don’t mind that aspect of marble, they feel it gives it character..so it’s a personal preference.
One more thing…did you mean the wall tile? The white wall tile is porcelain, and the floor tile is octagon marble 12″ x 12″ sheets. The floor tile is less apt to get stained and etched, since it is just mainly walked on.